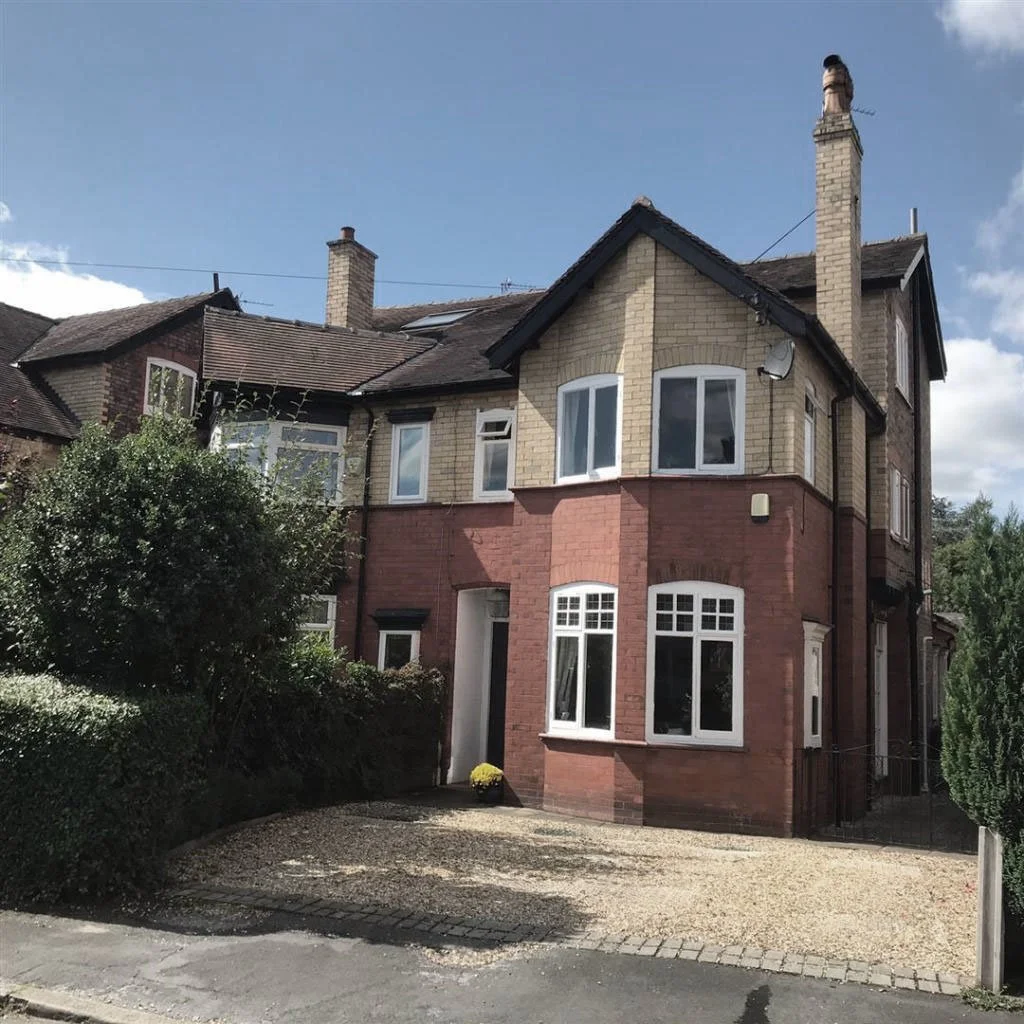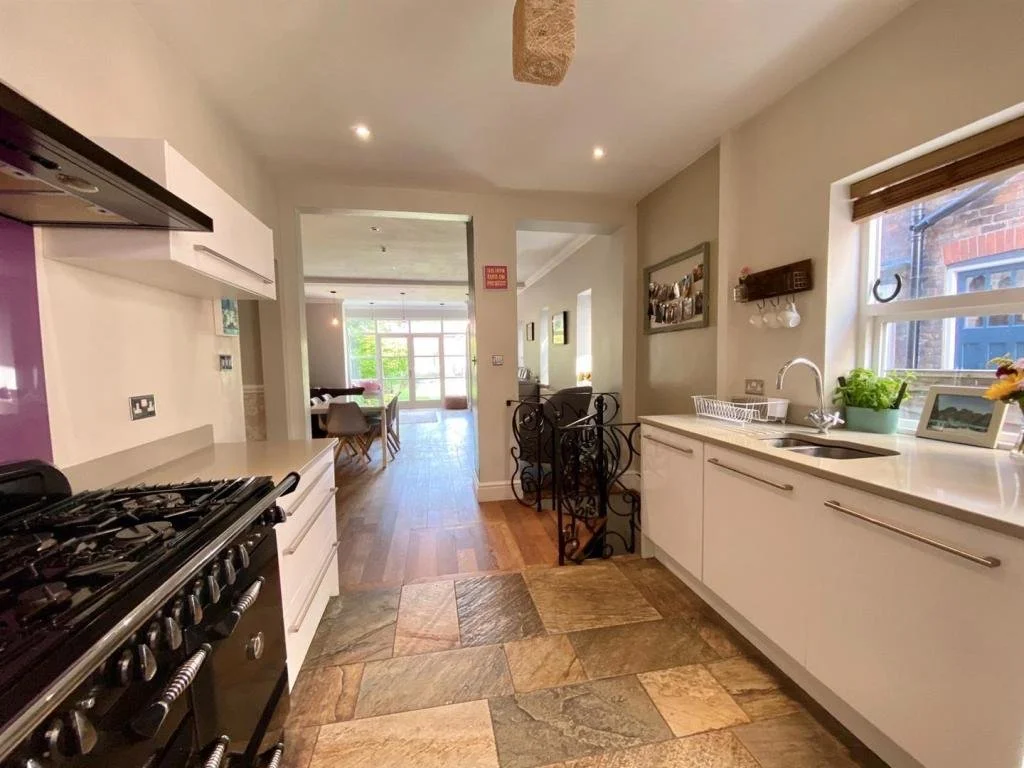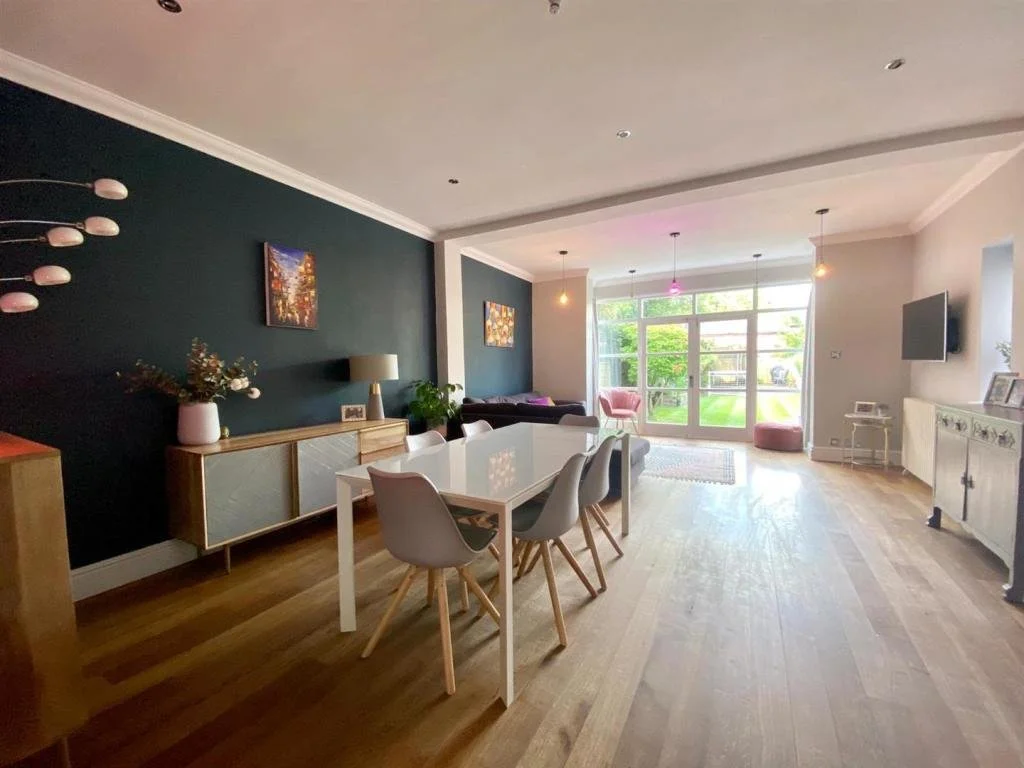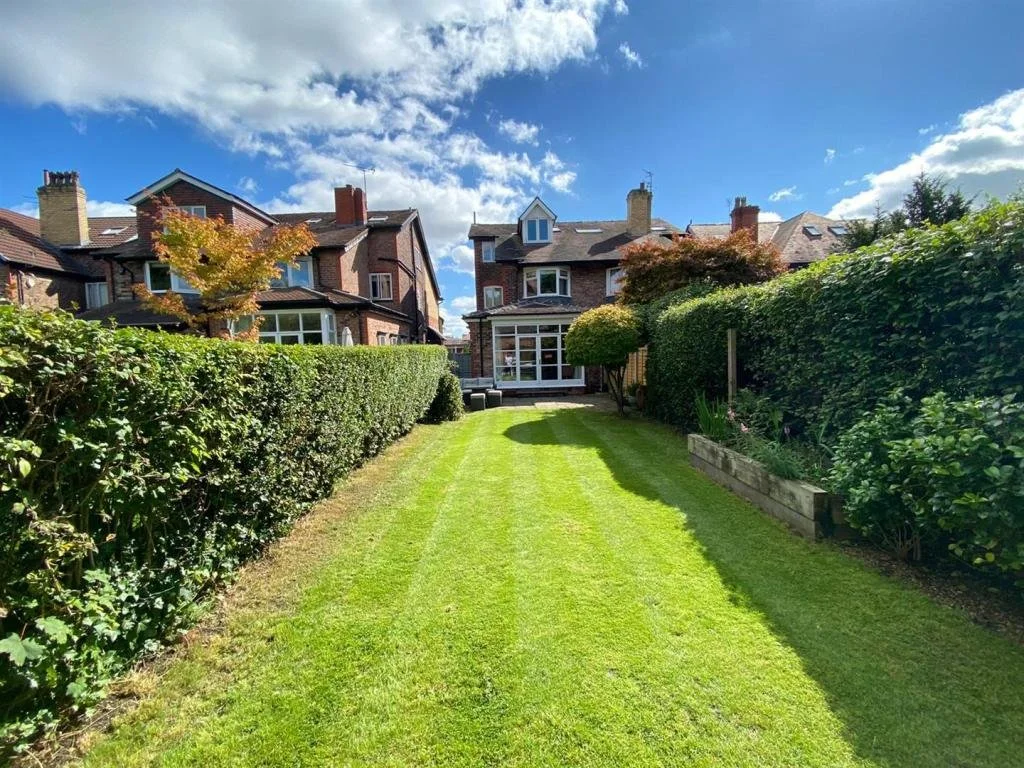
Nursery Ave
Hale Barns, Altrincham, Greater Manchester
This sensitive reimagining of a previously altered Victorian home addresses years of piecemeal extensions that left the rear of the property underutilized, poorly lit, and disconnected from its generous garden. The existing layout—dominated by a tunnel-like rear living space, which lacked coherence and functionality. A cast-iron spiral stair is awkwardly placed within the kitchen, leading to a basement WC and utility.
The new proposal reorients the home around a vaulted dining pavilion that projects into the garden, establishing a bold yet elegant connection between interior and exterior. Glazing to two sides floods the new volume with daylight, while glazed brick—used both inside and out—dissolves the boundary between house and landscape, creating a tactile continuity throughout.
Internally, the kitchen is relocated closer to the garden, replacing the old dark heart of the plan with a light-filled social hub. The former kitchen zone is repurposed to house practical amenities: a boot room, utility, cloakroom, and accessible WC. A relaxed lounge area now sits between the dining space and kitchen, which benefits from new large-scale rooflights above. This addition along with enlarged side openings, draws light deep into the plan and lifts the previously oppressive interior.
This project is a quiet transformation—thoughtful and materially rich—designed to restore clarity, function, and a meaningful relationship with the garden.















