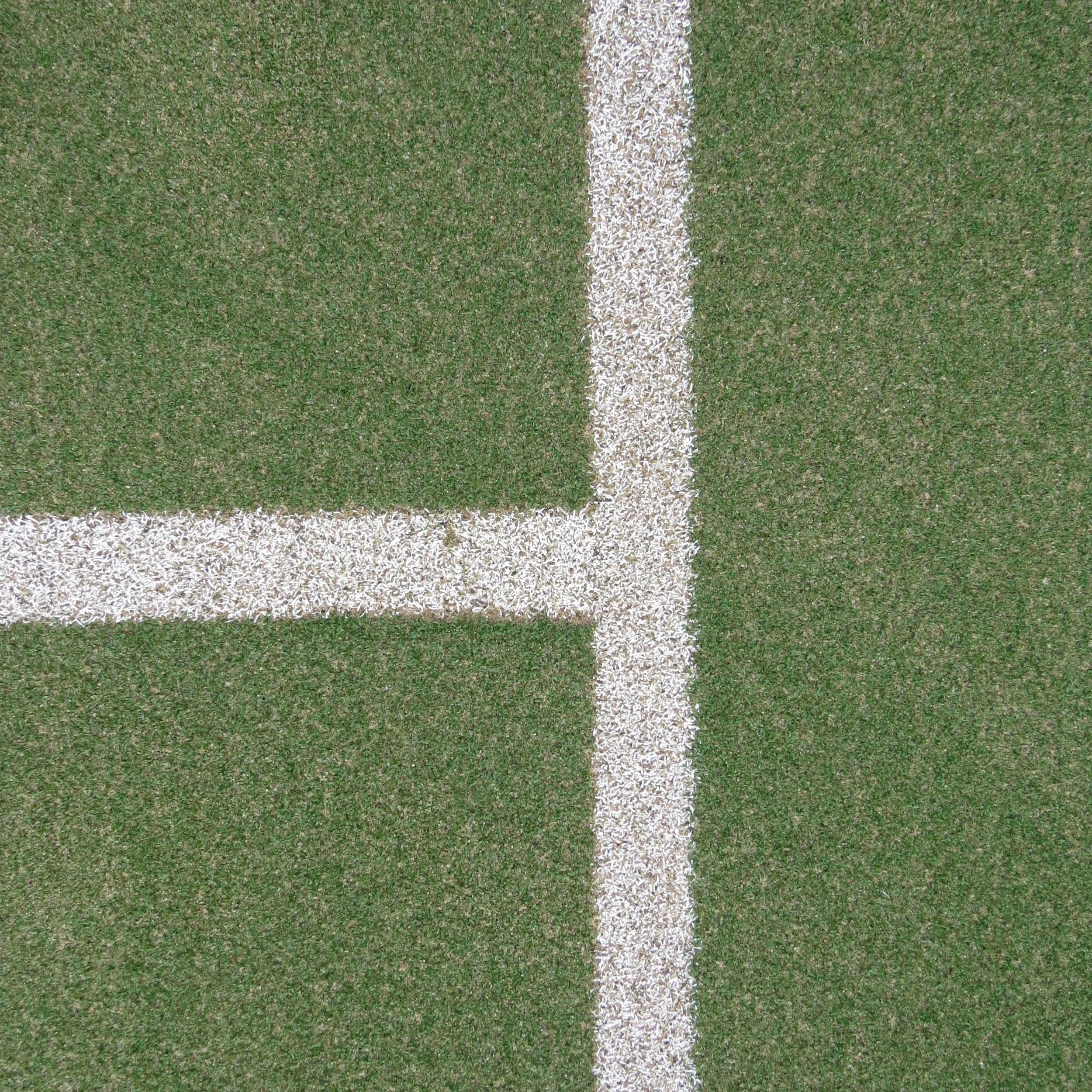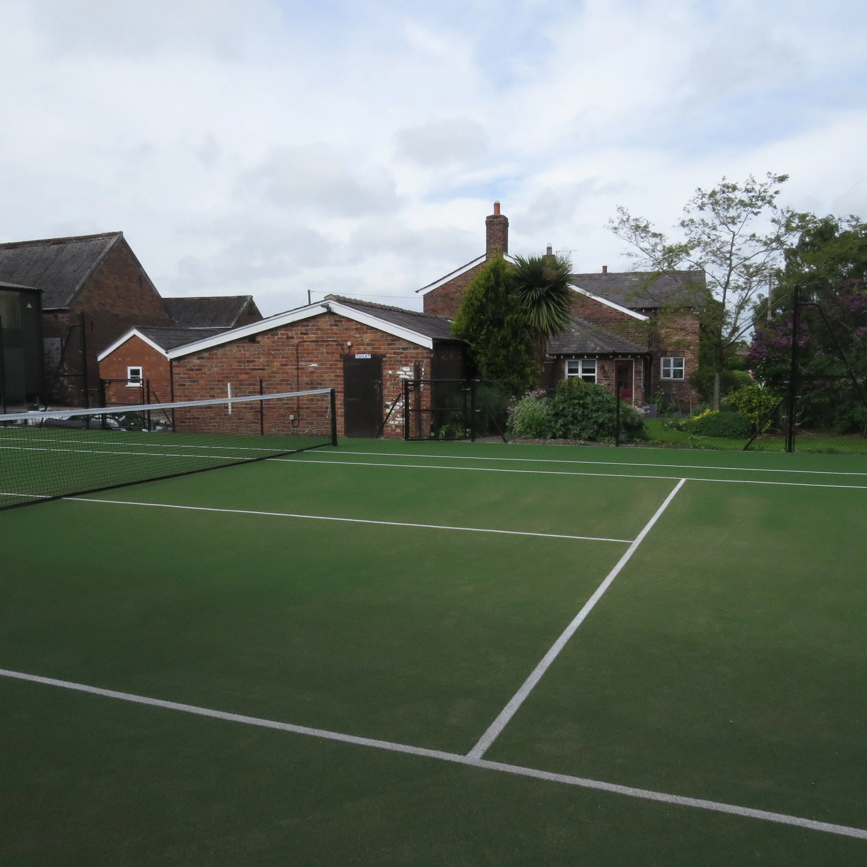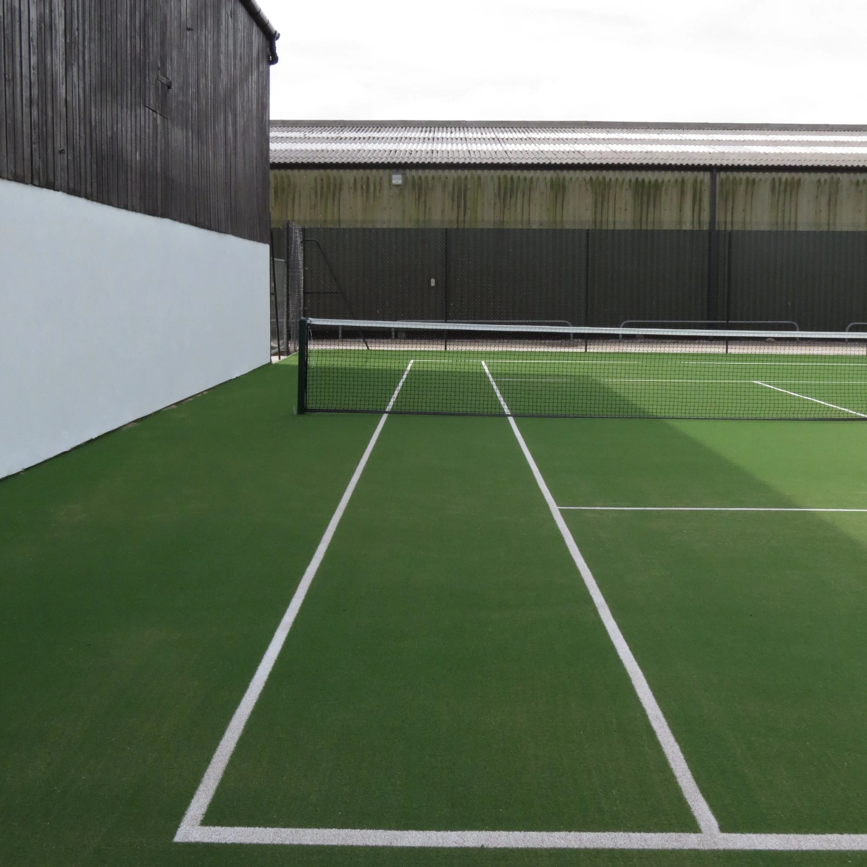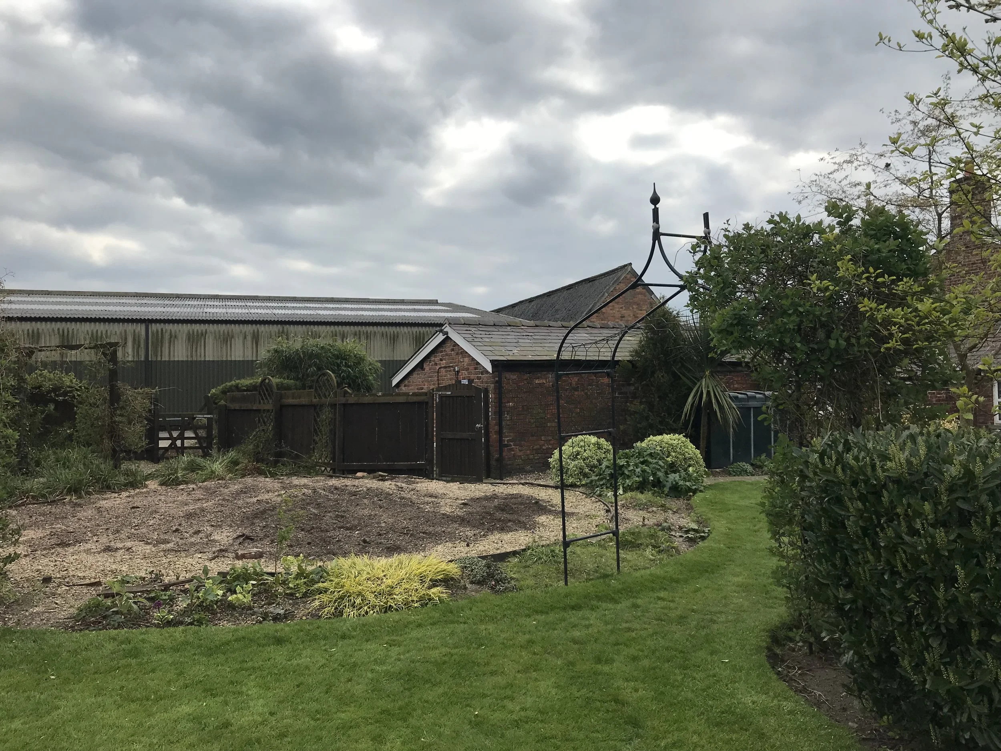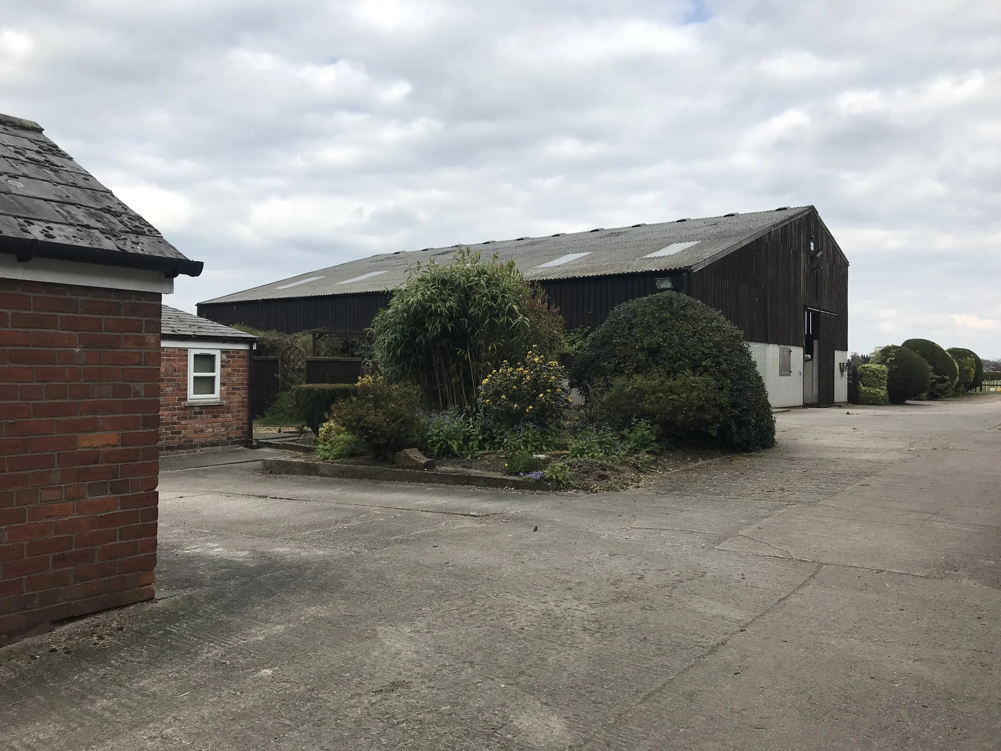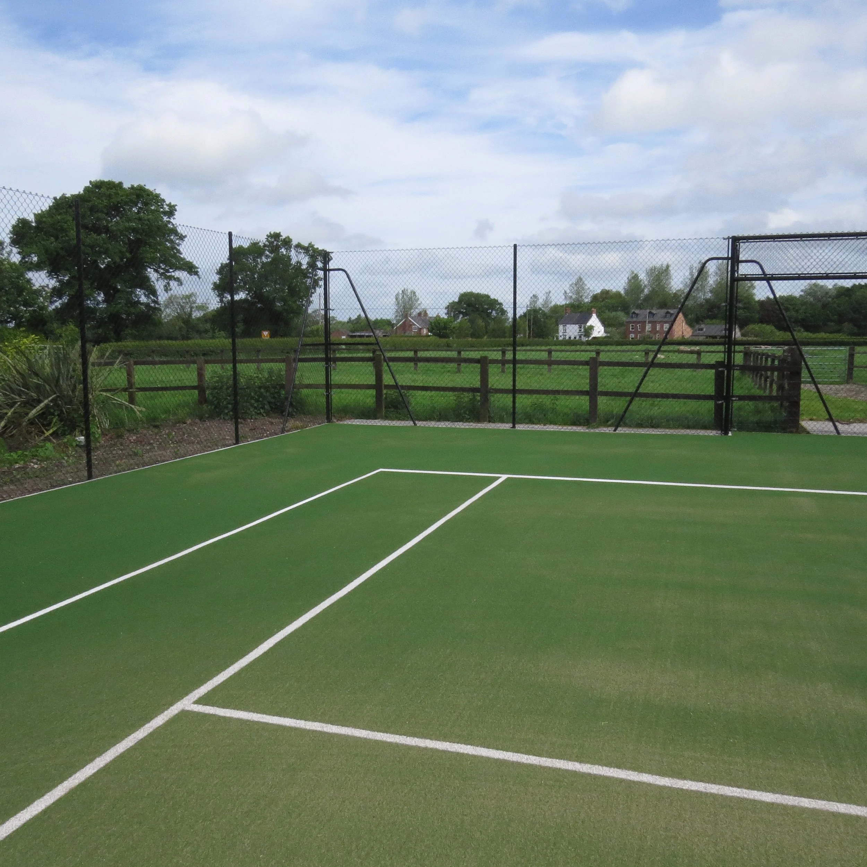
Hunters Gate, Cheshire
(Tennis Court facilities)
Workshop Design Studio was commissioned to find a suitable location for a tennis court within the curtilage of the existing farm house. The client had previously worked with another architect who had proposed to locate the court within the open countryside adjacent to the property, this had subsequently been refused at planning.
Workshop design studio (with support from Emery Planning) devised a solution that utilised some underused and overgrown side garden space and removed part of an existing stable to accommodate the 32m x 16m court in close proximity to the house. Plain green astro turf was selected to replicate the grass surrounding the garden and minimize the impact of the large court; black fencing was chosen to maximize translucency and again reduce the visibility of the court on the surrounding house and farm buildings.
Working with Platt Construction (experts in outdoor domestic and commercial tennis court installation), Workshop design studio, obtained planning permission and project managed the demolition, site clearance, remedial work, and making good.


