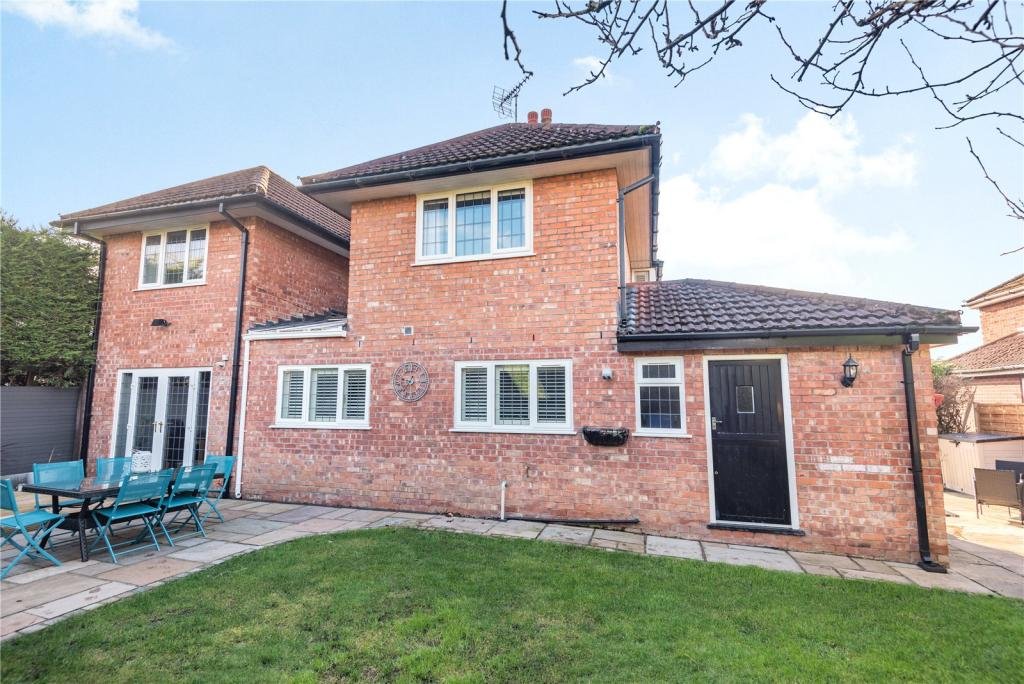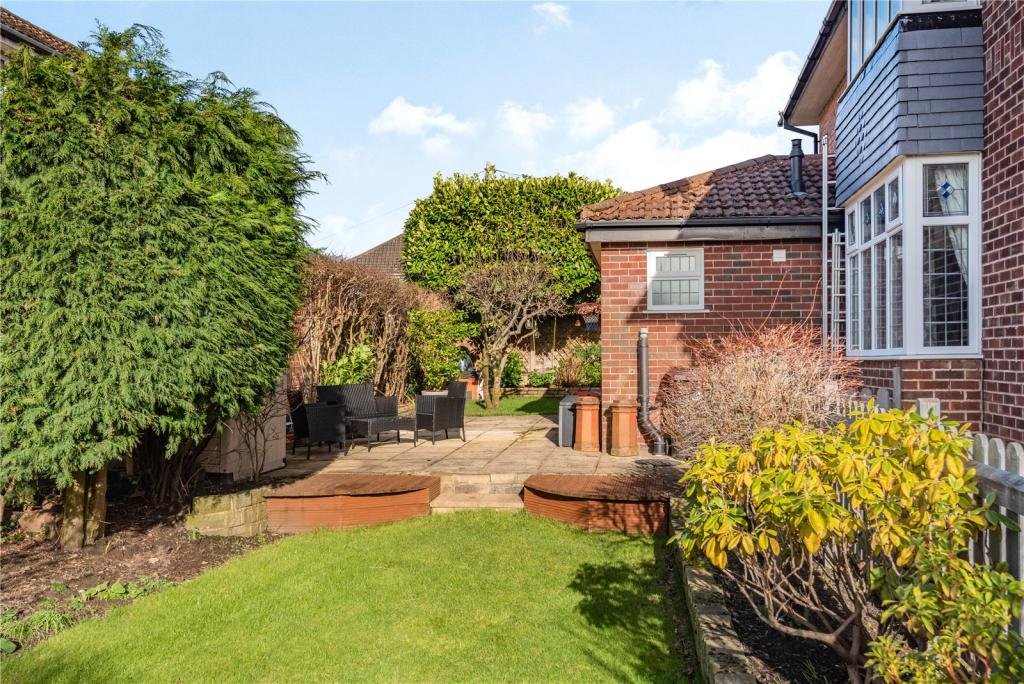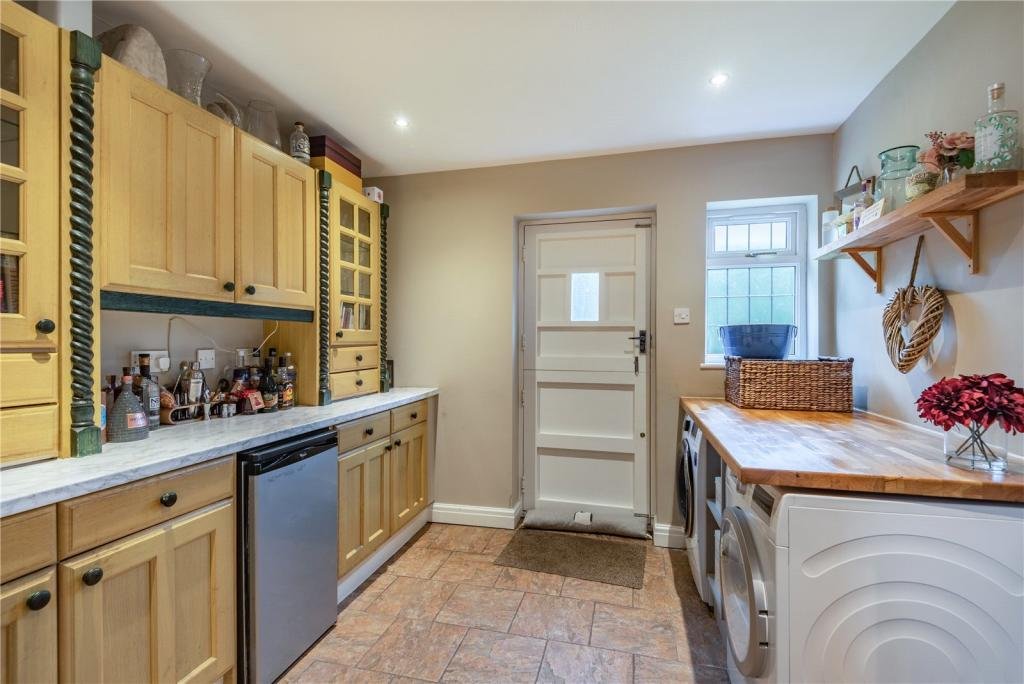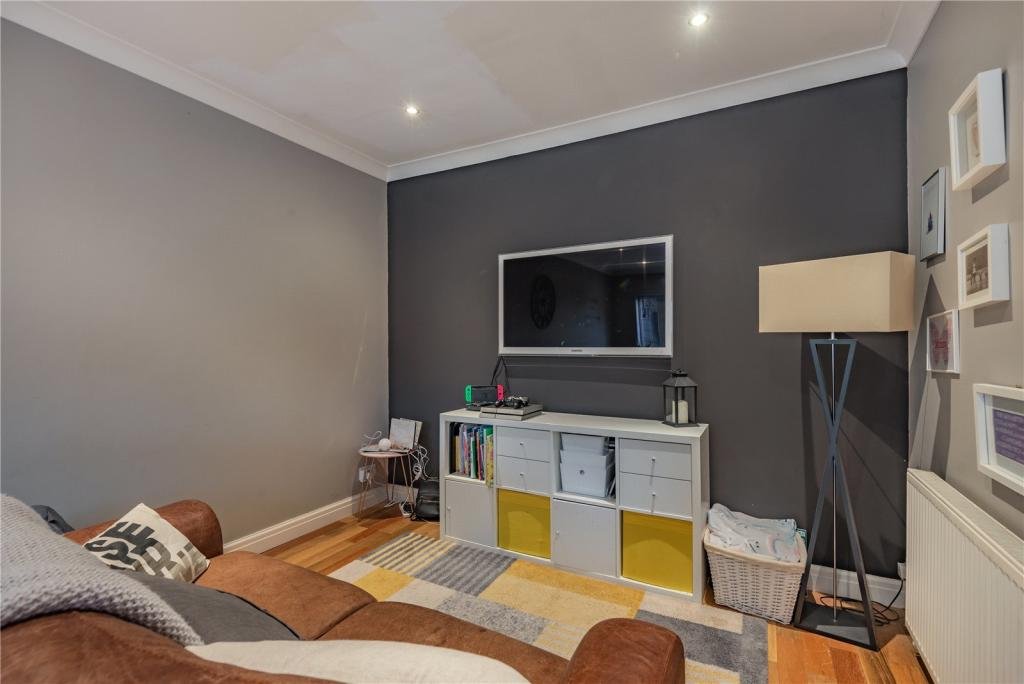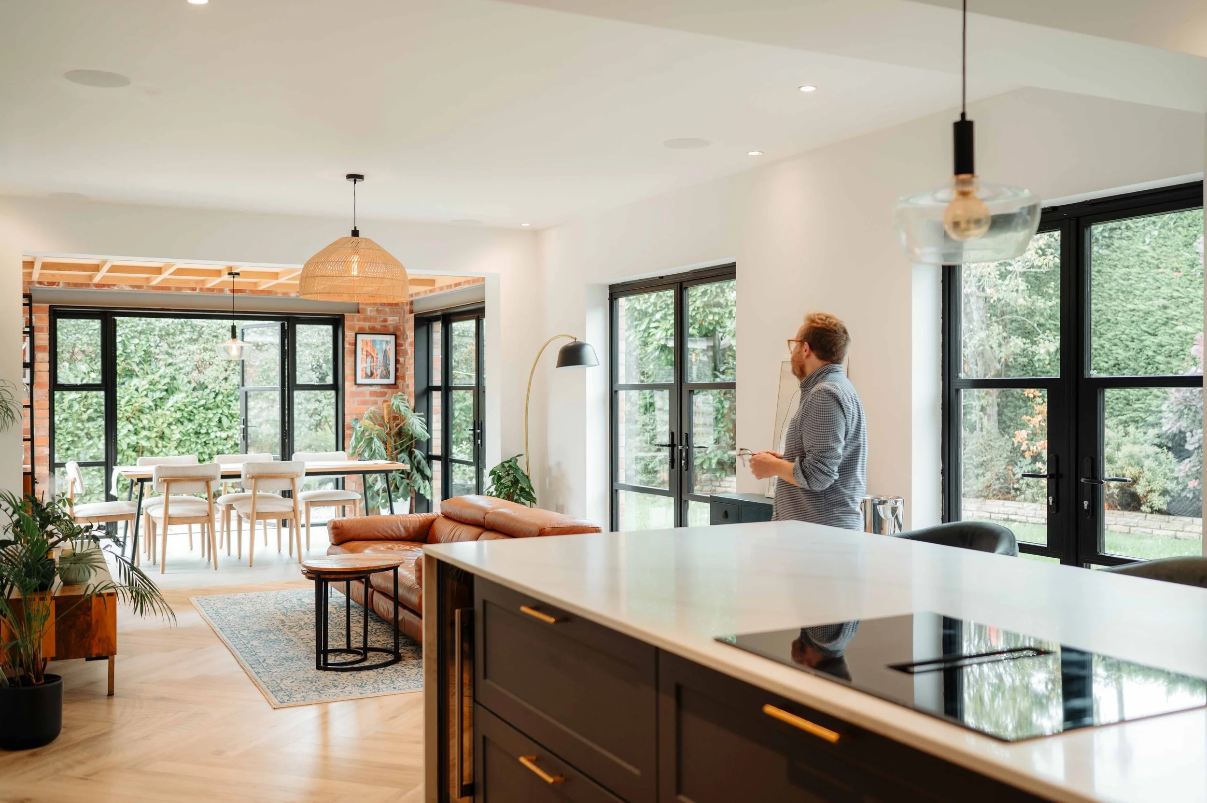
Gravel Lane
Wilmslow, Cheshire
Tasked with transforming a dark and uninviting kitchen and dining room, Workshop Design was approached by the new homeowner to create a warmer, more enjoyable living environment within the existing footprint of this 1930’s home. A detailed analysis of the sun path revealed that whilst the lounge at the front of the house enjoyed a sunny southern aspect, the primary living spaces at the rear remained cold and dim throughout the day.
Ironically, the west-facing utility and WC extension, home to the best natural light, was obstructing daylight from reaching the rest of the house due to its solid walls and small windows. A previous attempt to introduce light via a glazed roof slot proved ineffective, as it was positioned on the overshadowed northern side of the home.
In response, we proposed a bold reorganisation of the internal layout without extending the structure, preserving valuable garden space. The key move involved relocating the dining room into the brighter western corner and repurposing the utility extension into a glazed ‘lantern’ room with full-height windows on three sides to harness and distribute natural light deep into the home. The kitchen was repositioned into part of the original dining space (previously the darkest zone of the house). The partition wall was removed to create fully open plan living to the rear. The opposite end of the dining room was sectioned off to provide utility and WC facilities accessed directly off the hallway. A relaxed family living space now sits between the light-filled dining area and the kitchen, with four French doors along the northern façade opening the house fully to the garden.
In keeping with the home's original character, we embraced a 1930s aesthetic, opting for Crittall-style glazing over expansive sheets of glass. The result is a rebalanced and light-filled series of spaces that have completely transformed the way the client experiences their home.

“Now that it is complete, our house is stunning. Our living areas are cosy and comfortable, our kitchen is fit for a chef and dining area looks like a restaurant.
Marie



Existing plan
Proposed plan

