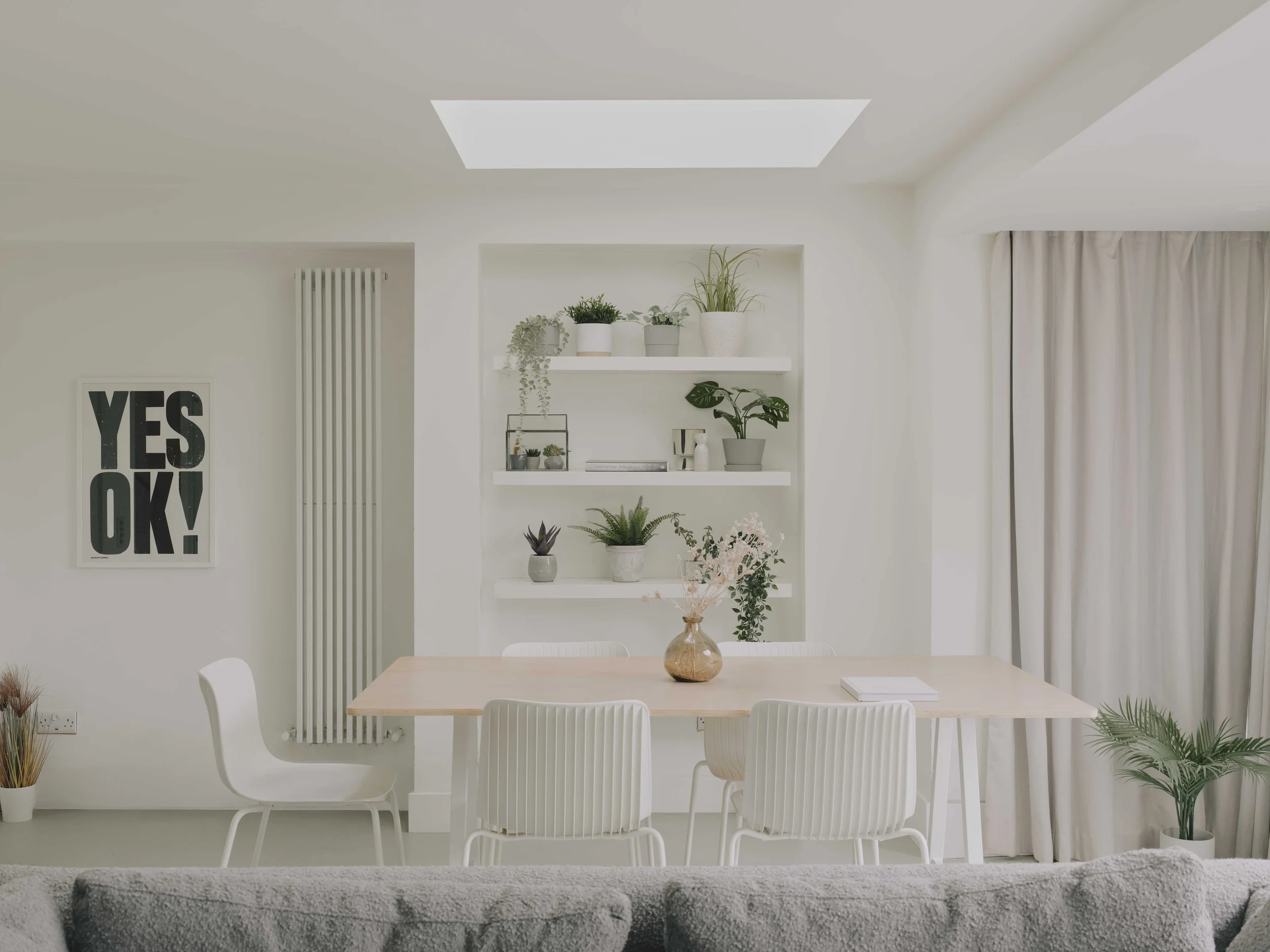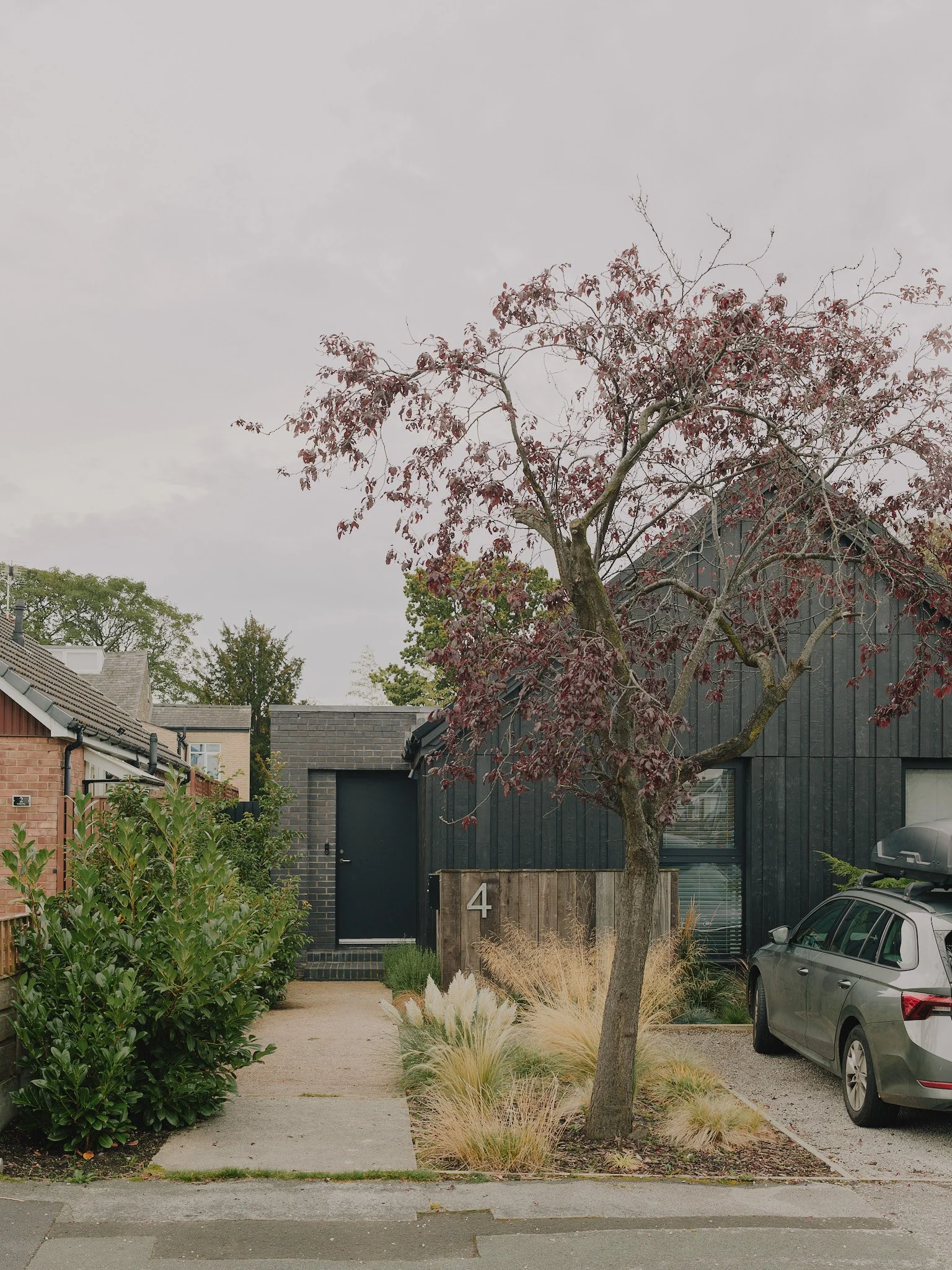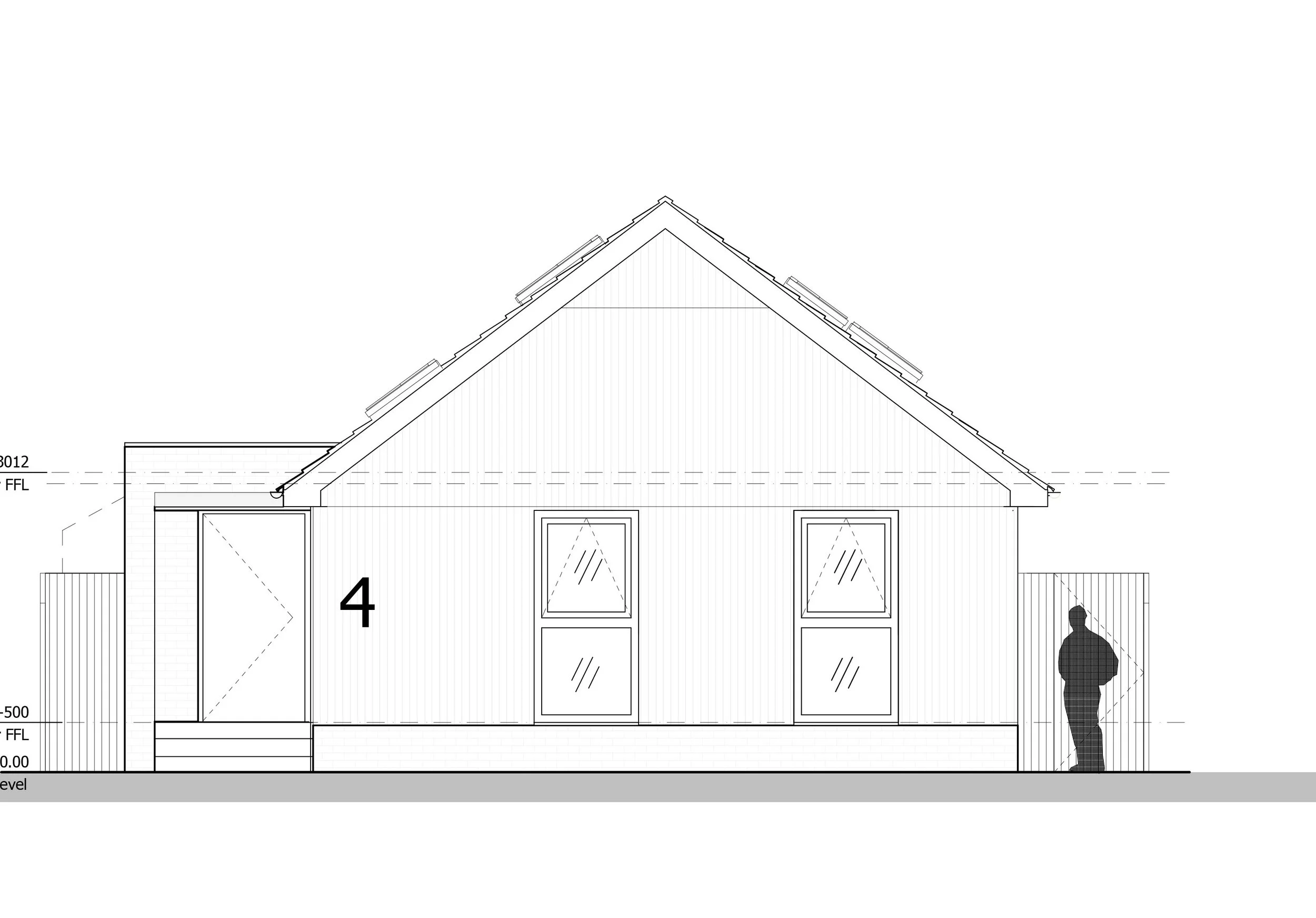
Cedar Tree Lane
Bollington, Cheshire
This project began with a modest 1960s bungalow—simple in form, largely untouched since construction, and oriented away from its best asset: a generous south-facing garden. Originally designed for an elderly couple, the layout no longer met the needs of a modern family. The opportunity lay in its simplicity—a blank canvas ripe for transformation.
The design strategy focused on relocating the living spaces to the sunny southern façade, unlocking the garden’s potential as an extension of the interior. By converting the unused loft space, the home now accommodates three bedrooms and a family bathroom without altering the clean, original roofline—preserving the character of the bungalow and respecting neighboring privacy. Ten strategically placed rooflights bring light deep into the home, including a vaulted dining area that captures soft morning light from the east.
A new L-shaped open-plan living area forms the heart of the home, seamlessly connecting inside and out. The kitchen remains in its original position, with a front utility added, while the former lounge becomes a flexible guest suite or playroom. Additional interventions include a discreet ground floor extension with a new entrance lobby and shower room, and an expanded garage now housing a home office and leisure space—framing a private courtyard garden.
This thoughtful reconfiguration transforms a dated property into a bright, functional home ready for modern living—without compromising the quiet charm of its original form.

“As much as I love travelling, I’m always excited to come home and the house never dissappoints on arrival”
Beth








