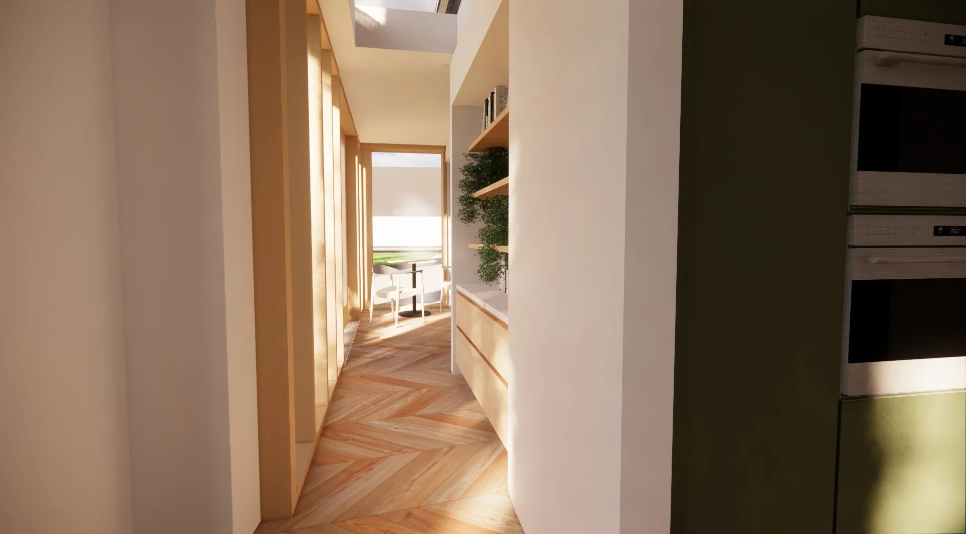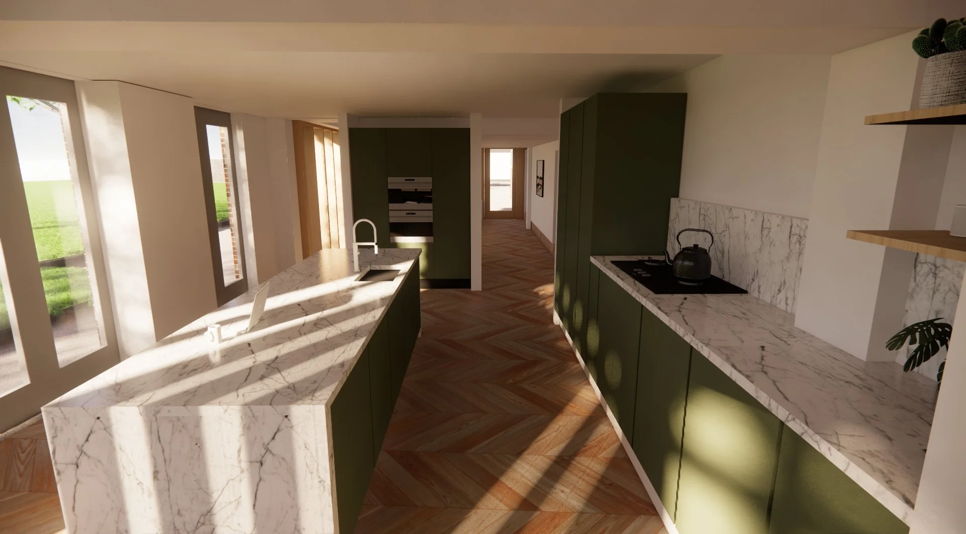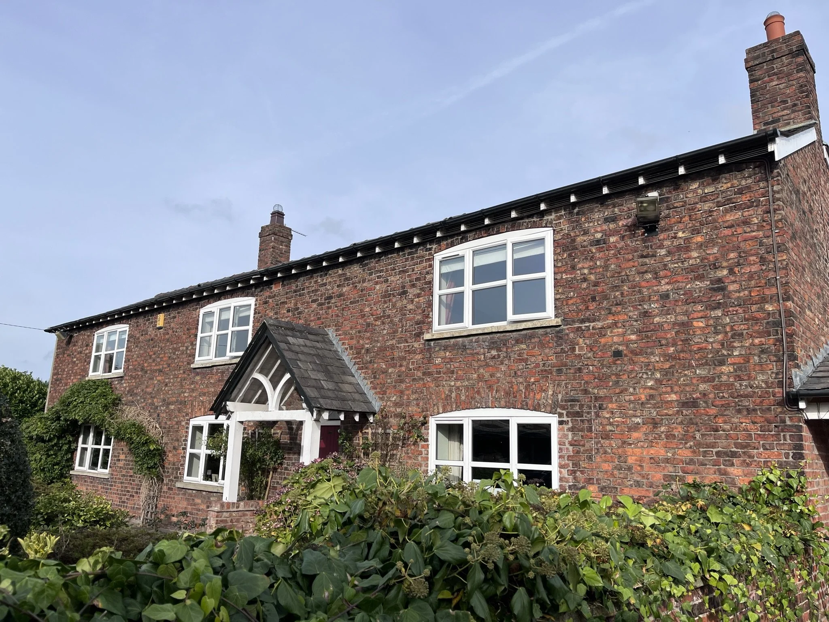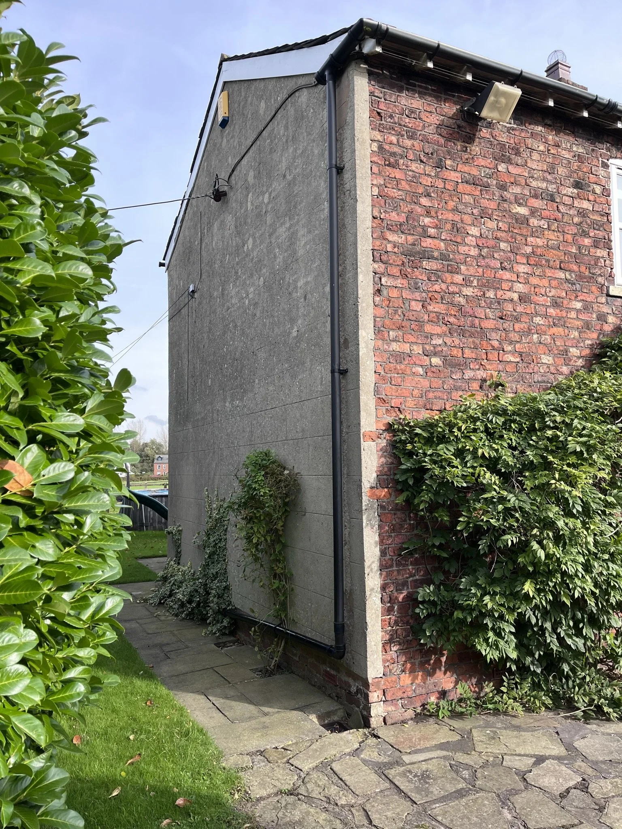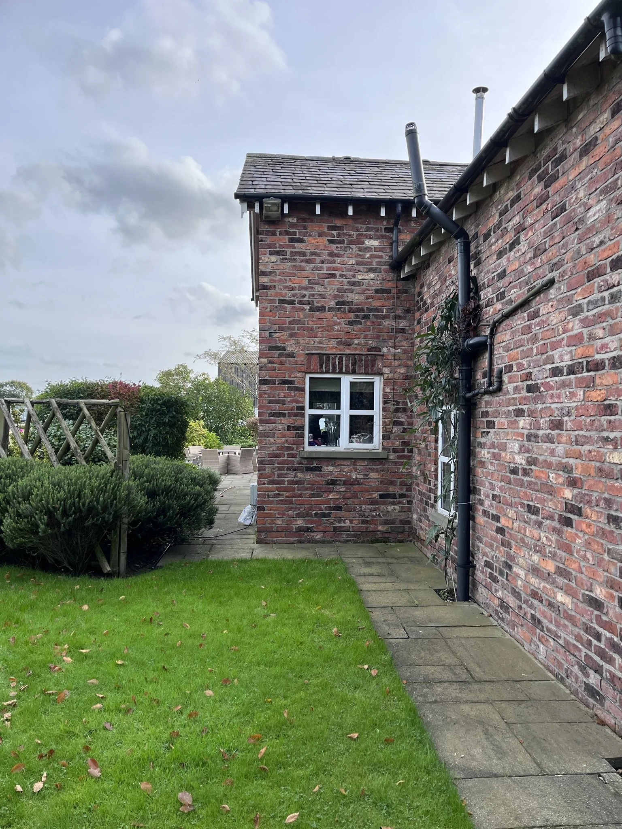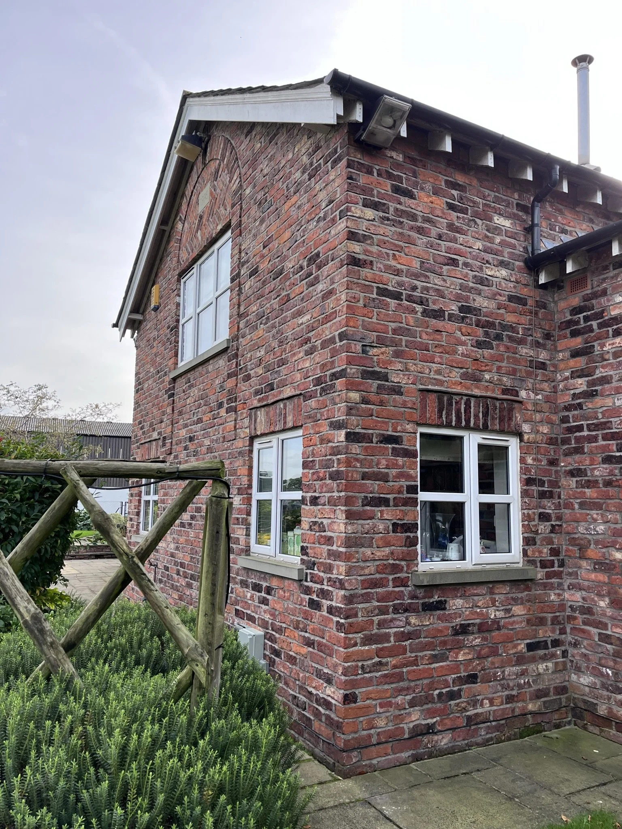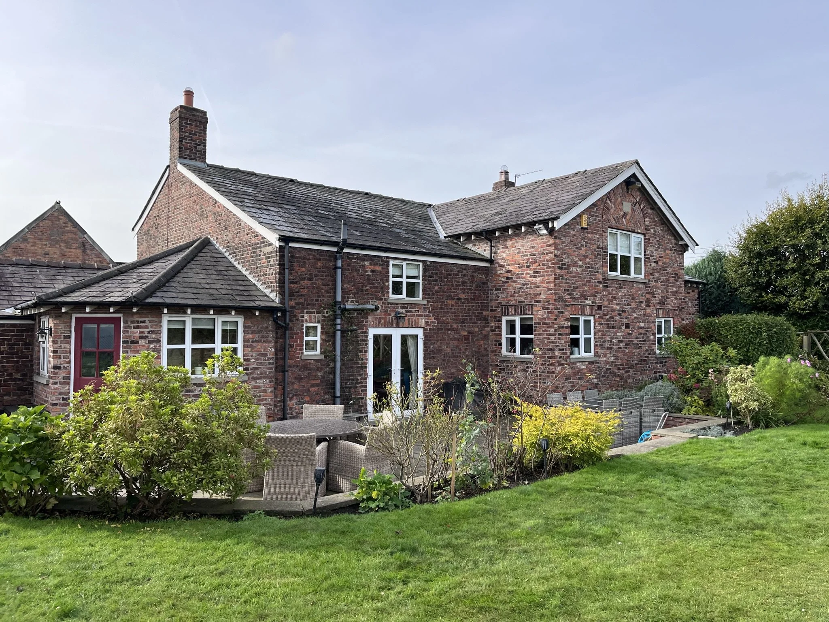
Hunters Gate ,Holmes Chapel, Cheshire
The existing house at Hunters Gate is an original 1870s farmhouse, extended in the 1980s with a substantial addition to the rear, comprising a boot room, breakfast room, kitchen, and study - each at varying levels. On the first floor, the property features four well-proportioned bedrooms, each with its own ensuite; however, the design of the 1980s addition results in all ensuites being positioned at a lower level (three steps down). While the older section of the house retains charm and character, the 1980s extension is aesthetically uninspired and introduces several layout challenges.
The brief was to enhance the functionality of the house, creating a more user-friendly, inviting, and warm environment, particularly suited to a family of taller-than-average residents.
This was achieved through the rationalisation of the floor levels, creating a safer and more accessible home. Ceiling heights in the 1980s spaces were increased, and open-plan living areas were introduced to improve flow. Level changes at the first-floor level were eliminated, with the addition of dormers to the rear to maximise spatial coherence.
A central design objective was to bring natural light from the south-facing lounge and dining room through to the north-facing kitchen and breakfast room, while framing expansive views of the garden and surrounding fields. The design also focused on connecting the house to the garden, capitalising on the westerly aspect in the evenings to enhance the overall living experience.

“10* Rating for Peter Milburn Brown of Workshop Design Studio”
Stefanie Swallow
Existing Ground
Proposed Ground
Existing First
Proposed First

